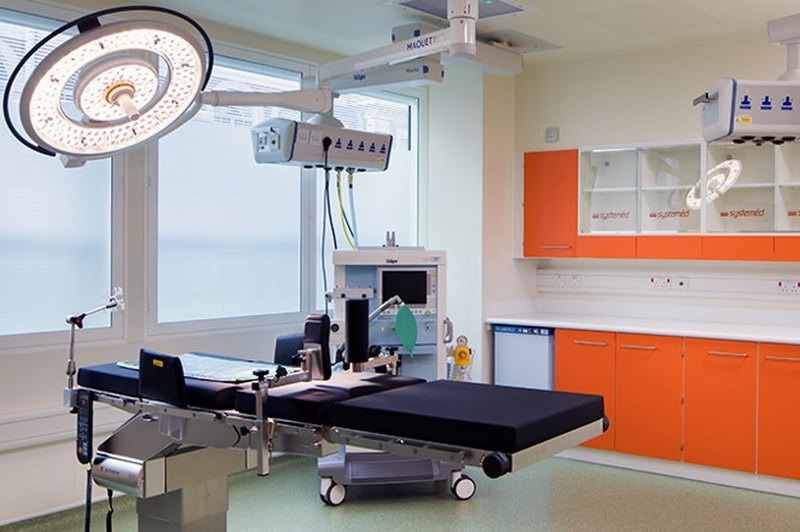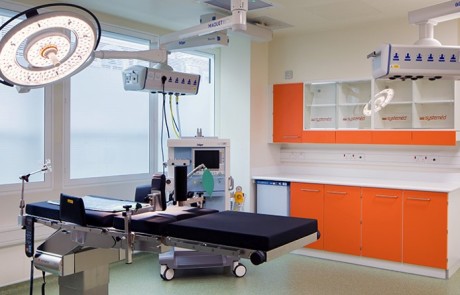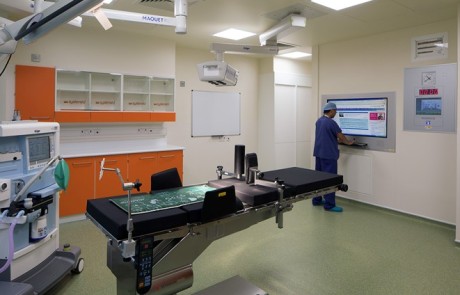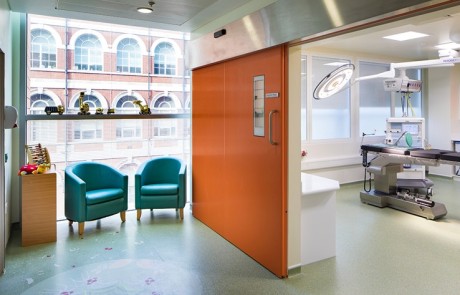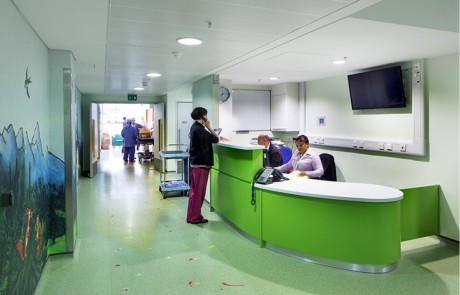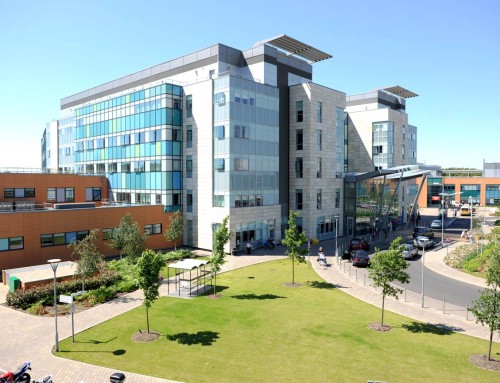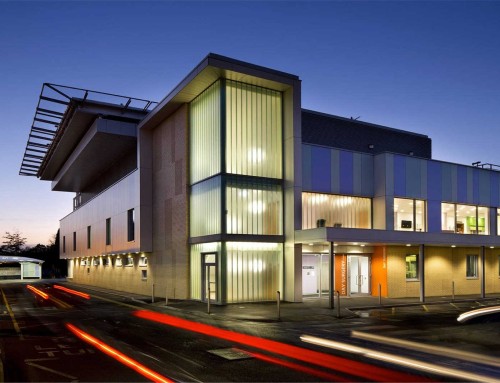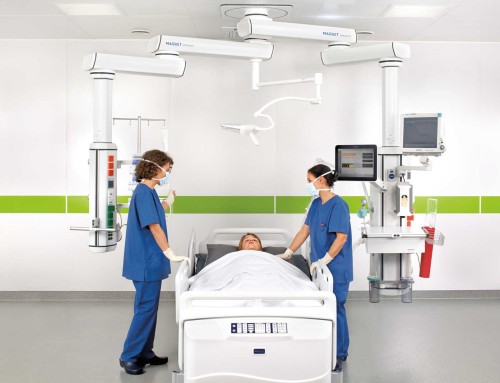Project Description
SERVICES
Lead Consultancy
Northmores led the design team in delivering a new Procedure Room for the Evelina Children’s Hospital in London.
An unused Recovery Area and Store within the Surgical Department were converted to create the Procedure Room allowing minor procedures to be taken off the main Theatre schedules thereby increasing capacity. Wider reconfiguration works were carried out as part this project to provide a new Reception, Equipment Stores, IPS/UPS installation and an additional Sister’s Office.
An undercroft gantry and screen wall were constructed to provide plant space for the Procedure Room as well as future capacity to serve the Trust’s Phase 1+ expansion plans. The remote location of the gantry from the new Procedure Room drove the need for careful coordination to route and conceal services from a new dedicated AHU on the gantry, through live clinical departments, to serve the new room.
The design of the screen wall to the rear elevation was developed in conjunction with the Trust’s Concept Guardian, and original architects for the Evelina, Hopkins.
The Surgical Department remained operational throughout the works due to innovative logistics and phasing constraints being embedded within the Tender which were carried through by the Contractor on site.
Images courtesy of McLaughlin & Harvey.
KEY CONTACTS


